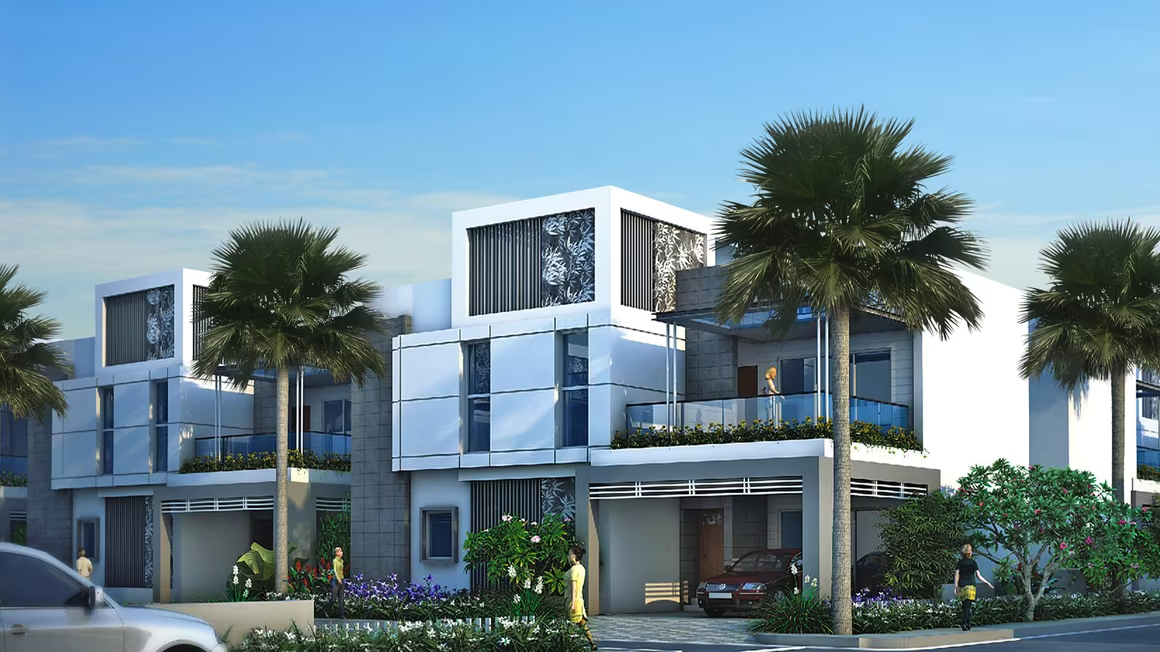3D-Elevation Design
3D elevation design refers to the process of creating a three-dimensional visual representation of a building's exterior. This design technique allows architects and designers to showcase the height, structure, and appearance of a building from all angles, offering a more realistic and detailed view than traditional 2D plans. 3D elevation designs are used in architecture, real estate, and construction to help clients visualize the final product, make informed decisions, and enhance the overall aesthetic appeal of the structure. It can include elements like textures, materials, lighting, and landscaping to present a lifelike portrayal of the building.






